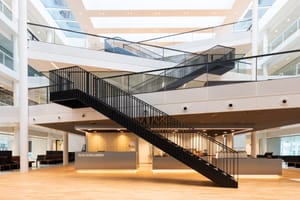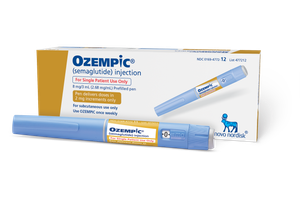Architects define adaptive reuse as a process in which buildings are adapted for new uses while retaining their historic fabric and features.
Previously, only buildings of architectural or historical significance were considered for reuse or adaptation but in recent years a broader concept of retrofitting has arisen from environmental necessity.
The greenest building is the one that is already built, to quote architect Carl Elefante. Here are three examples of adaptive reuse from across Europe:
- In Copenhagen, a former water tower now houses students (Jægersborg Water Tower)
- In Madrid, an old power station is now a cultural centre and museum (The CaixaForum)
- In London, a former Camden Council office building is now a boutique hotel (The Standard)
In the US new life sciences space is often created by converting existing buildings. Such projects accounted for nearly 10 million sq ft (0.9 million sq m) of new supply in the top 12 US life sciences markets at the end of 2021, according to CBRE. 31 per cent of the life science space delivered in the fourth quarter of 2022 was conversions. In New Haven (home to Yale University), “developers have been scouring the city for buildings that could be repurposed as lab,” according to Colliers.





